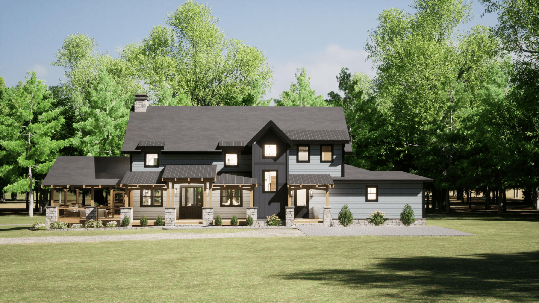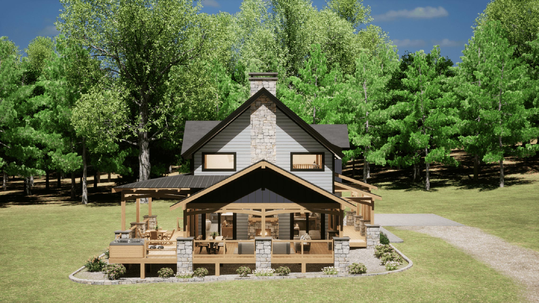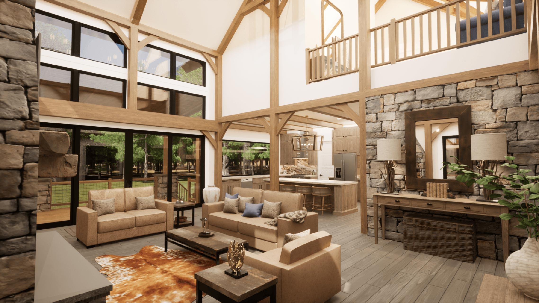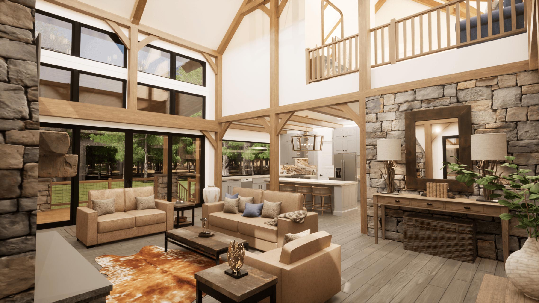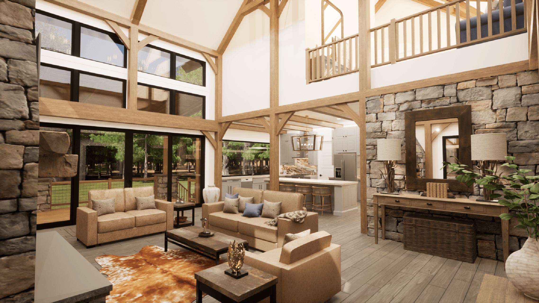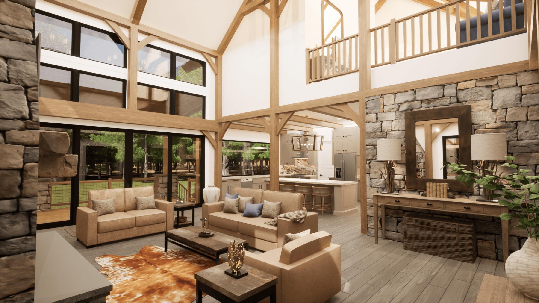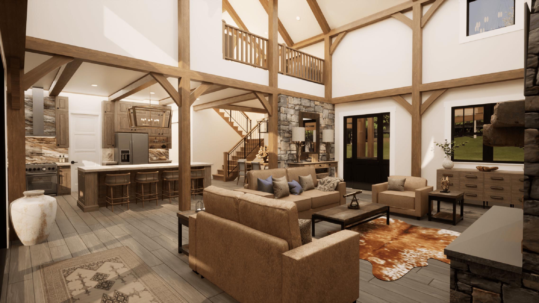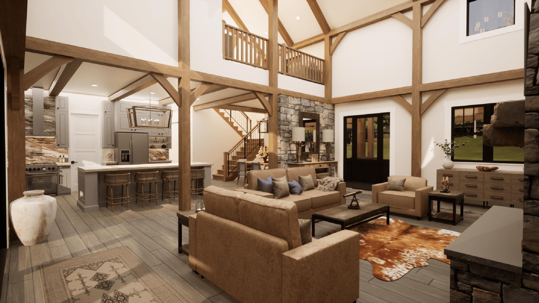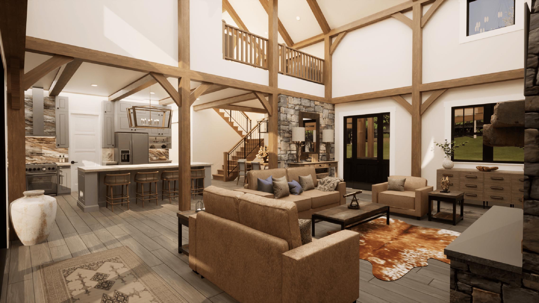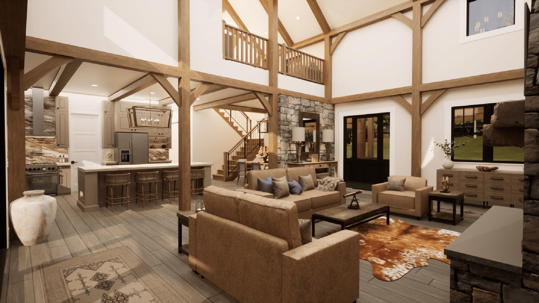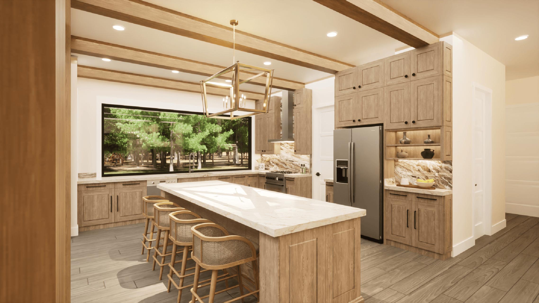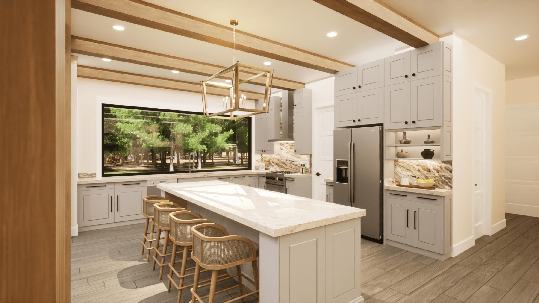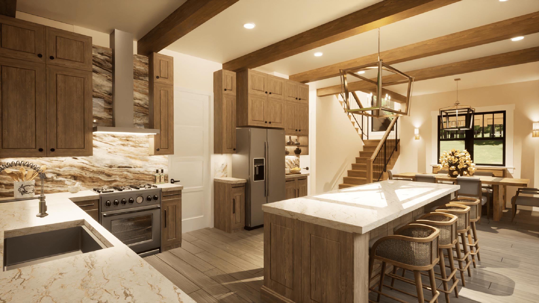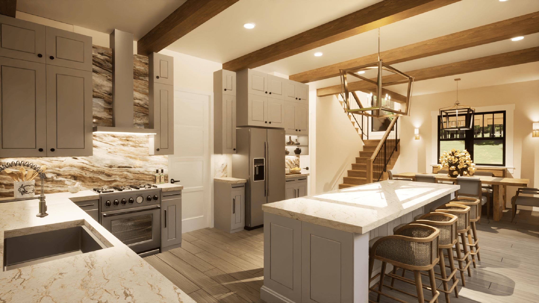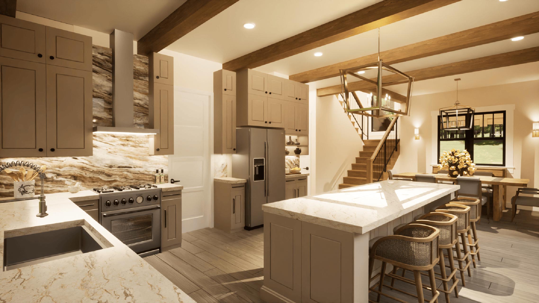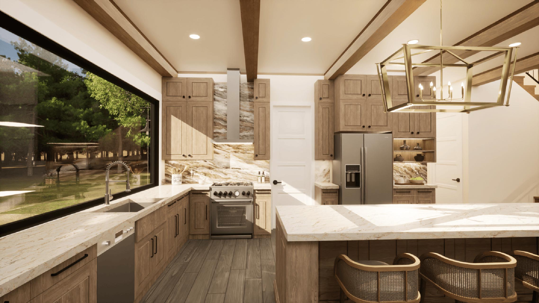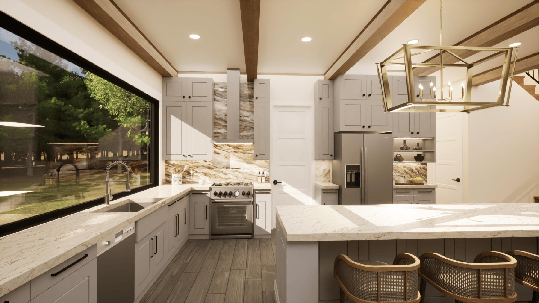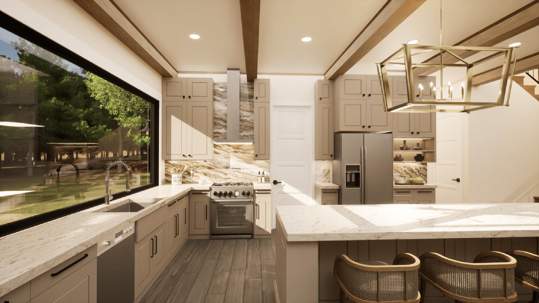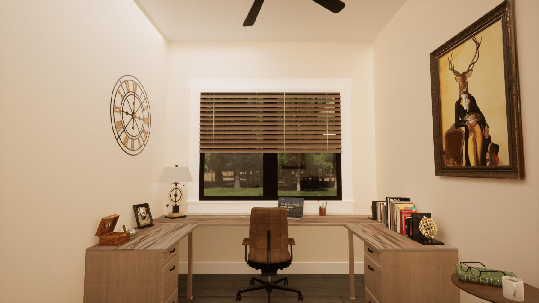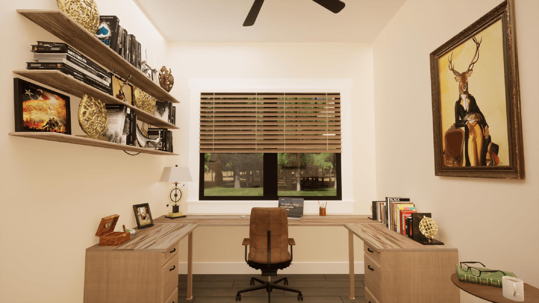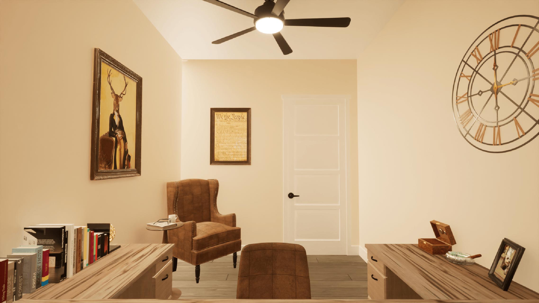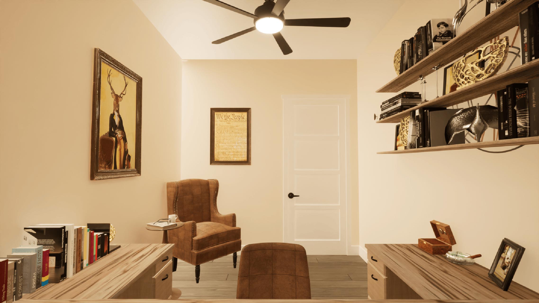In the world of custom home building, visualization is everything. Before a single nail is driven or foundation is poured, it's crucial to have a clear vision of how your dream home will take shape. This is where the power of 3D planning comes into play, allowing you to virtually construct your residence down to the smallest detail before any actual construction takes place.
With cutting-edge 3D modeling software, the team at Fine Built Construction can translate your ideas and inspiration into a photorealistic, immersive model of your future home. You'll be able to explore every room, analyze sightlines, and make informed decisions about layout, materials, fixtures, and more - all from the convenience of a digital walkthrough.
But 3D planning goes far beyond aesthetics. It serves as a vital tool for ensuring structural integrity, energy efficiency, and seamless execution throughout the building process. Fine Built's architects and engineers can analyze the virtual model, identifying and resolving potential issues before they arise on the job site. This proactive approach minimizes costly mistakes and delays, keeping your project on track and within budget.
Perhaps most importantly, 3D planning allows you to truly experience your home before it's built. You can make adjustments, experiment with different design elements, and gain confidence that the end result will perfectly align with your vision. It's a collaborative process that puts you in the driver's seat, ensuring your custom home is a reflection of your unique style and needs.
So as you embark on your custom home journey, embrace the power of 3D planning. It's the first step in transforming your dreams into a tangible, breathtakingly beautiful reality crafted by the artisans at Fine Built Construction.

